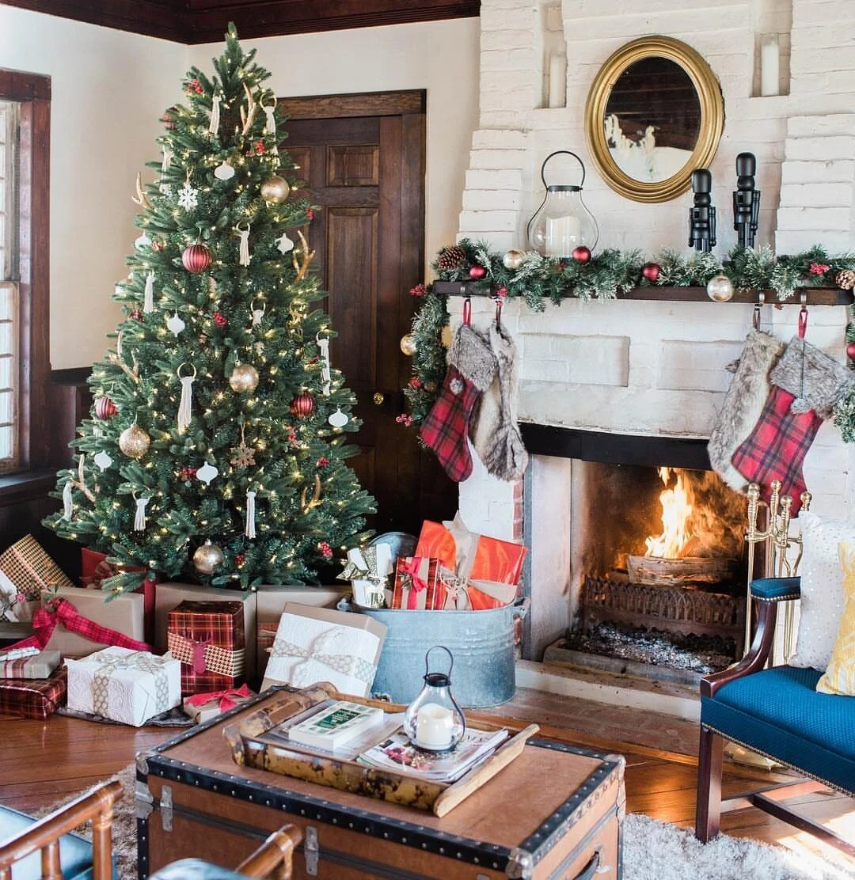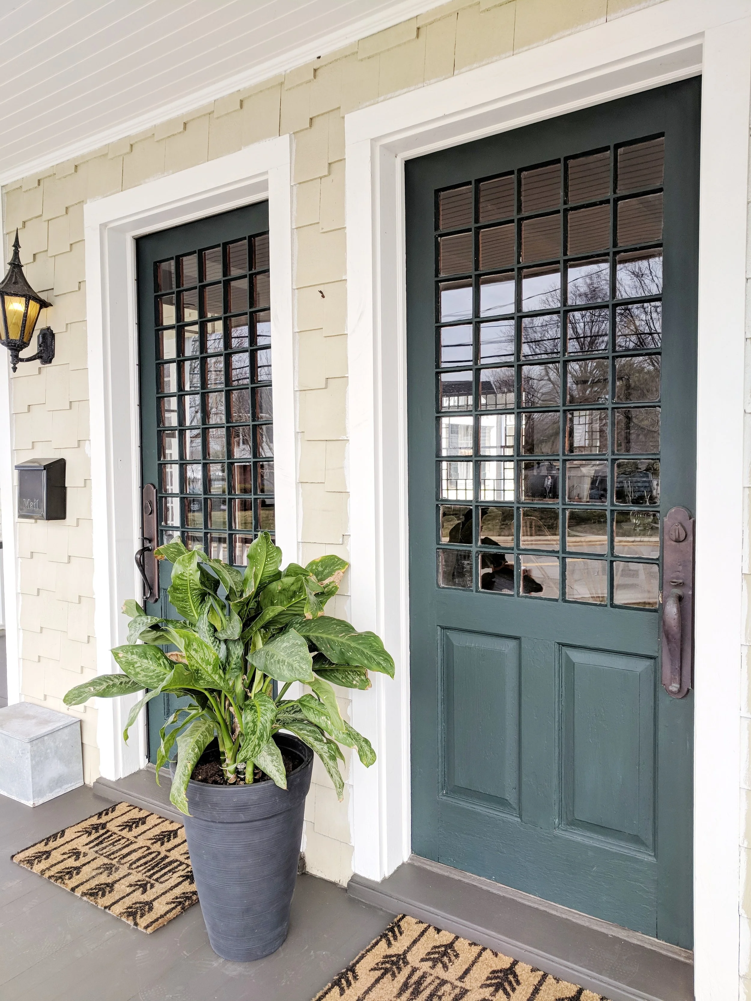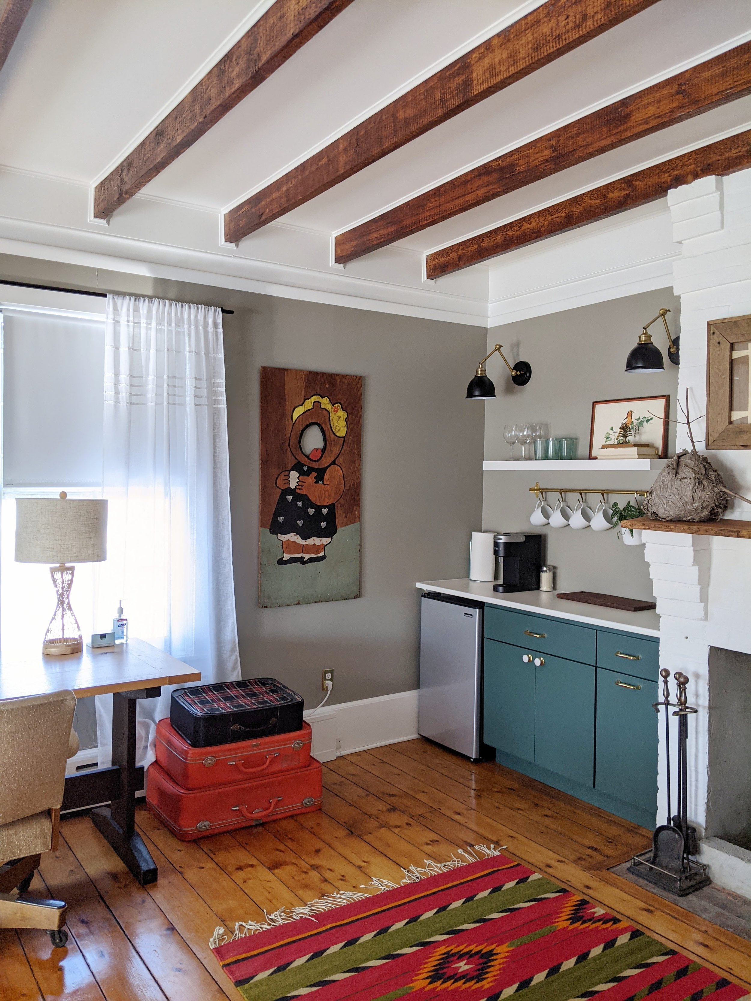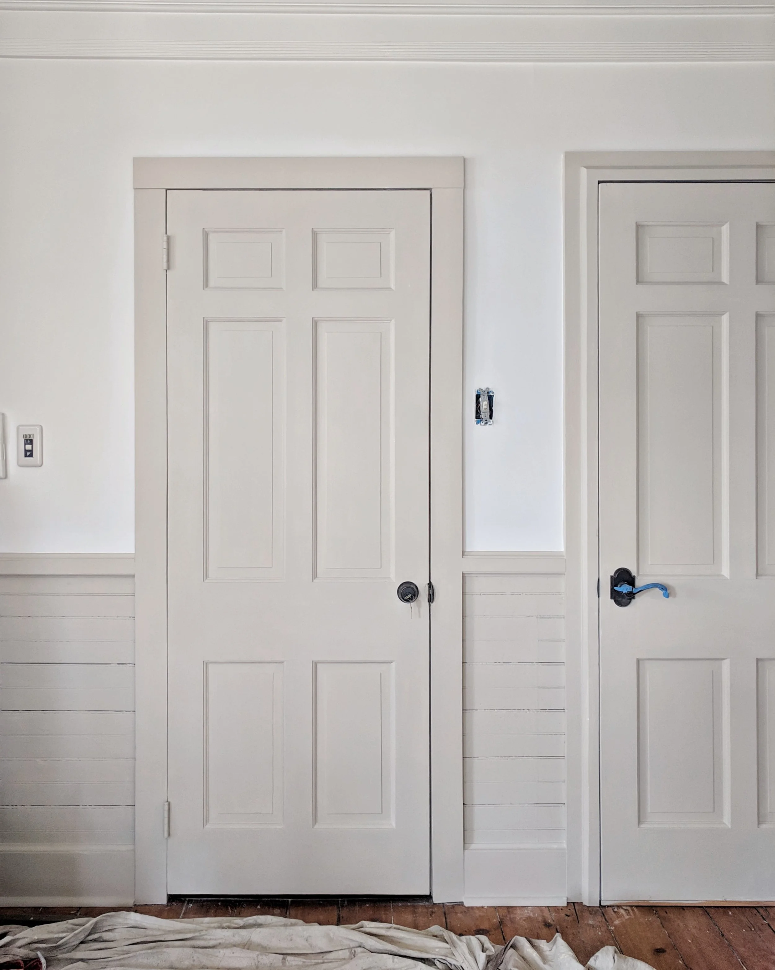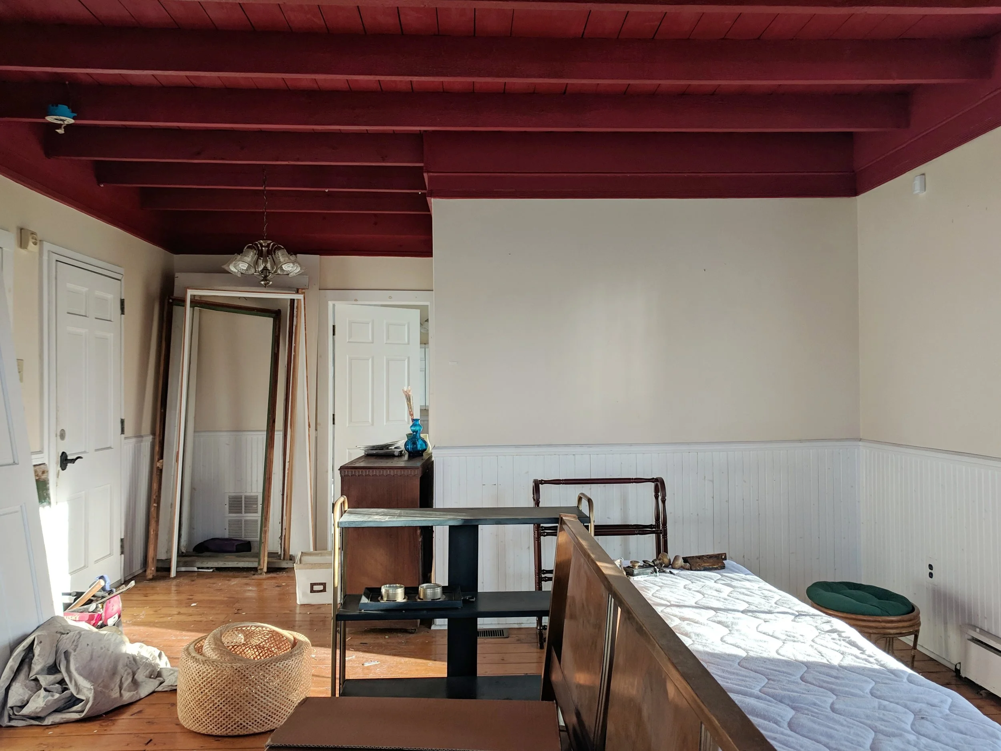I remember daydream about all the planning and preparation I'd take to ready my (then hypothetical) home, for the coming season. Launder holiday linens and store for next year. Clean and organize the potting shed. Prune the fruit trees.
In retrospect, I realize that these daydreams were a tad lofty. But, I still aim to have a monthly plan for Content, though I imagine you'll never catch me touring our property on cross country skies.
So, here's what John and I have planned for March. If the weather cooperates, most goals are getting the exterior of the property ready for spring:
1. Install mailbox (finally!) and house numbers.
2. Submit Spring market vendor applications for Content Woodworking.
3. Weed garden beds, ready for mulch.
4. Order New Jersey Tea (Ceanothus americanus) to plant beside front steps.
5. Finish storm window construction (never finished for winter). Say "thank you" prayer for the mild winter...
6. Research Mountain Laurel for north-east corner of house.
7. Guest Suite #1 punch list (poly floor repairs)
8. Research stow-able folding bed options for the Annex
So, what's on your "get ready for Spring" list?




