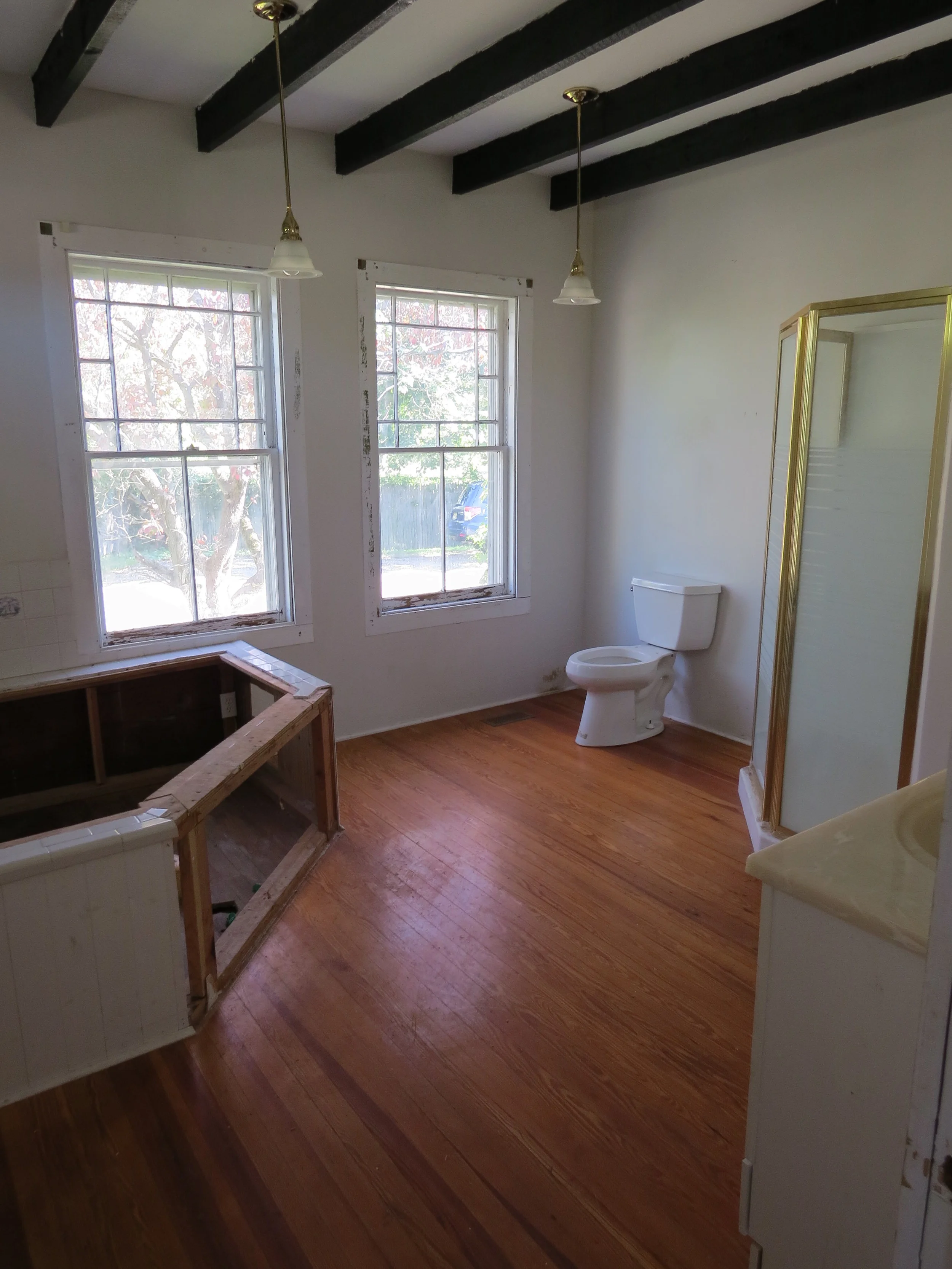CONTENT MASTER BATH.
BEFORE + AFTER
This space was not always a bathroom, and was previously part of the horse stable/workshop. A some point a past owner converted the area into a bathroom, but must have been challenged by the large square footage, and resorted to simply adding a toilet in the middle of an otherwise exposed space.
The main objective for us was to segment the space into efficient areas within the bathroom. This was accomplished with the addition of a half wall which secluded the toilet and added a built-in for storage.
Renovation project highlights include:
Restoration of an antique clawfoot tub
Addition of half wall and storage
Addition of double wide shower
Custom wood vanity base and bluestone countertop
Custom woodworking marrying two separate windows into picture frame for tub






