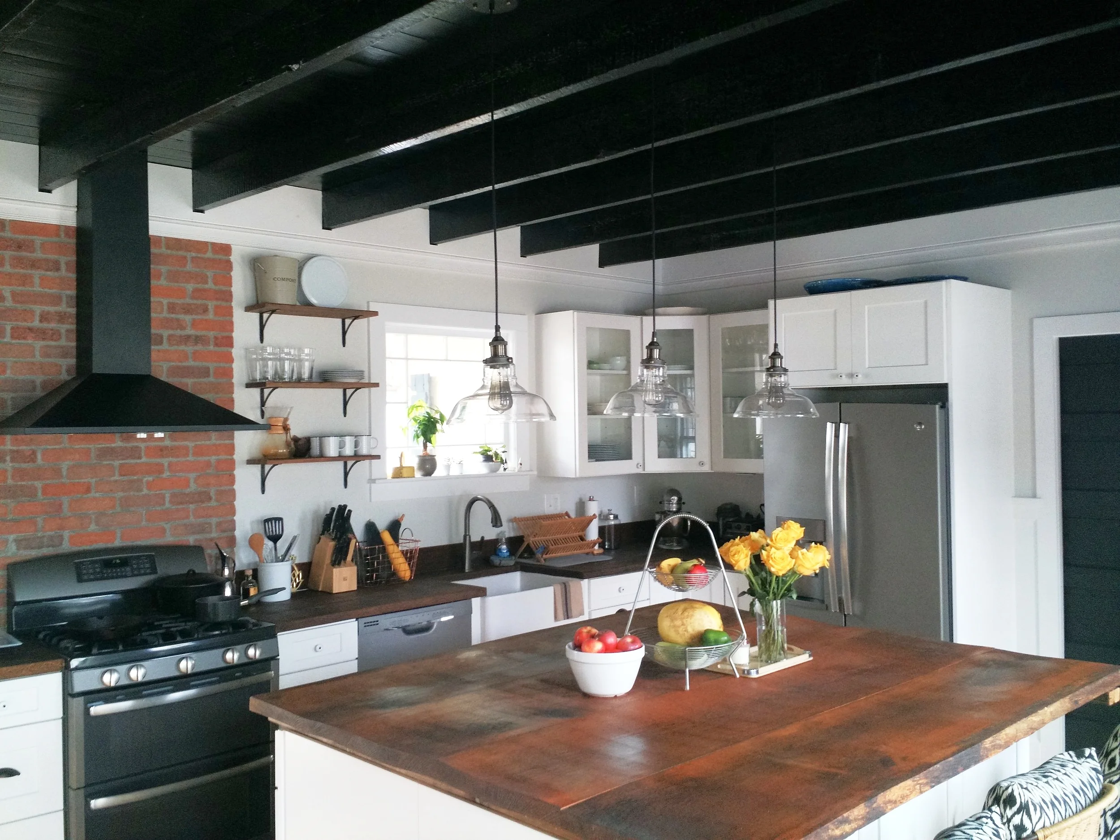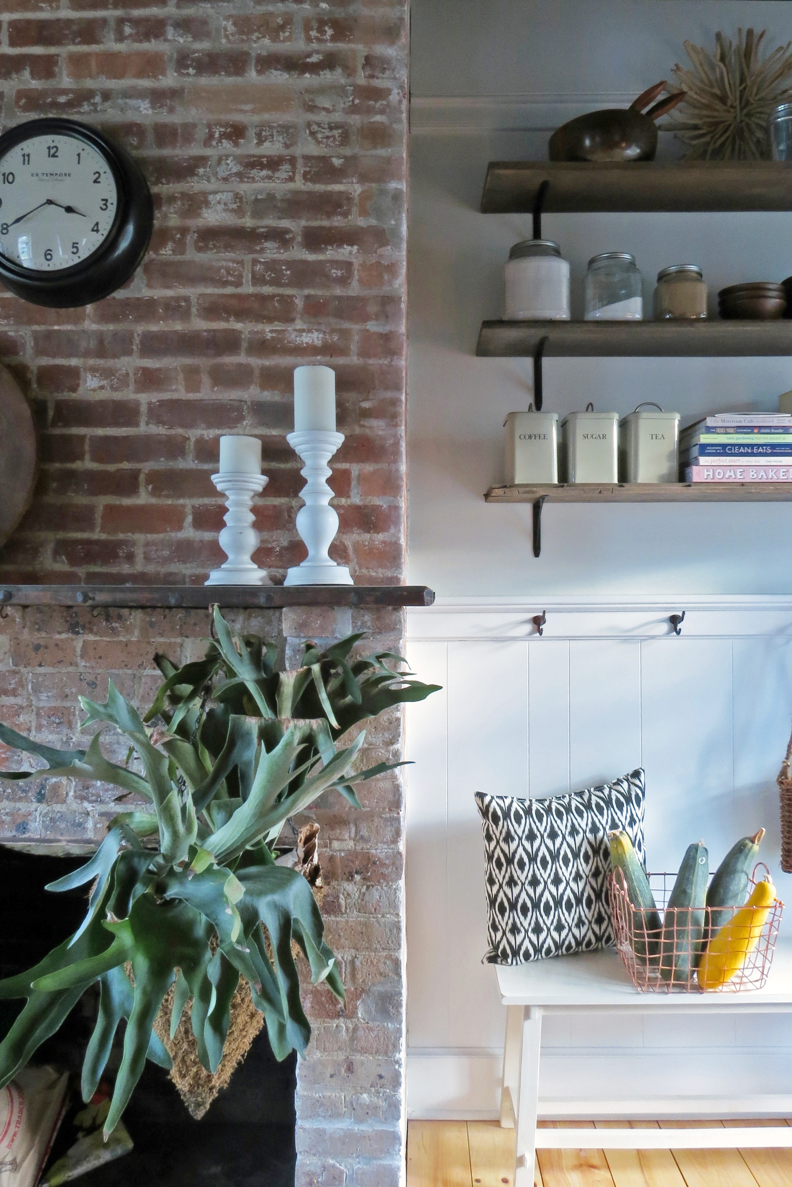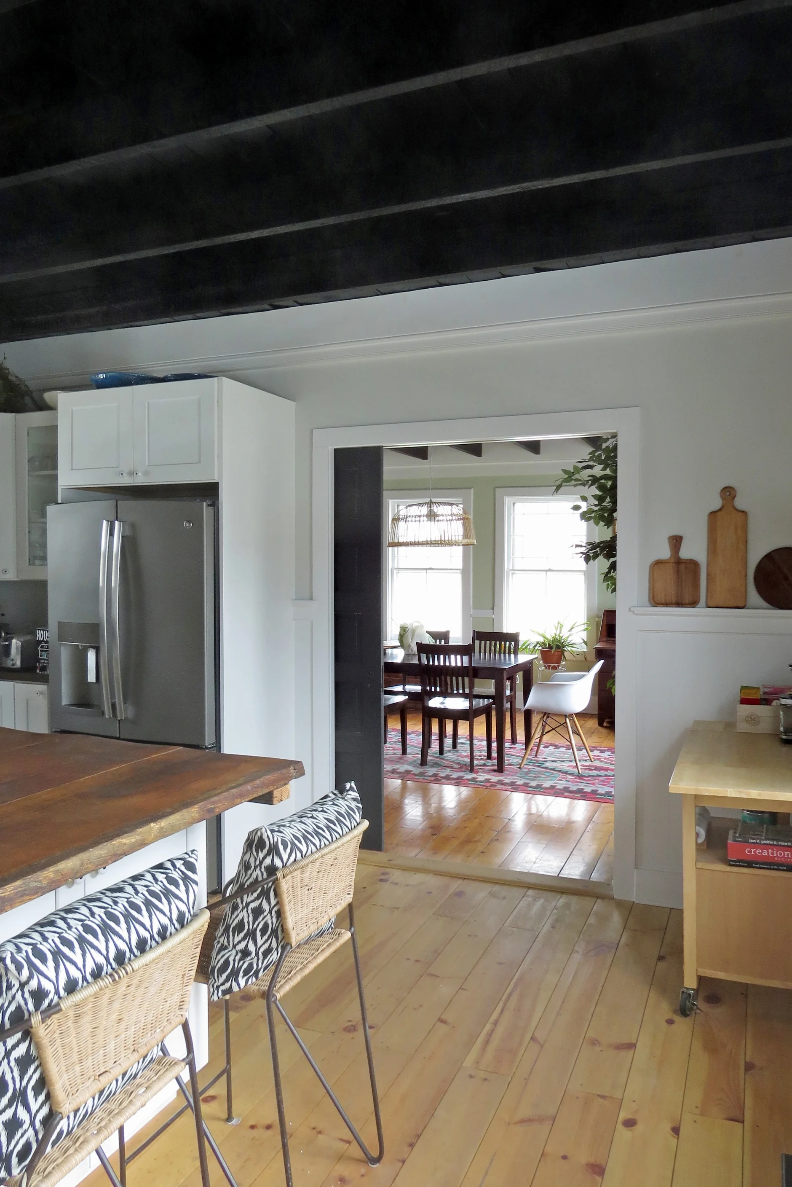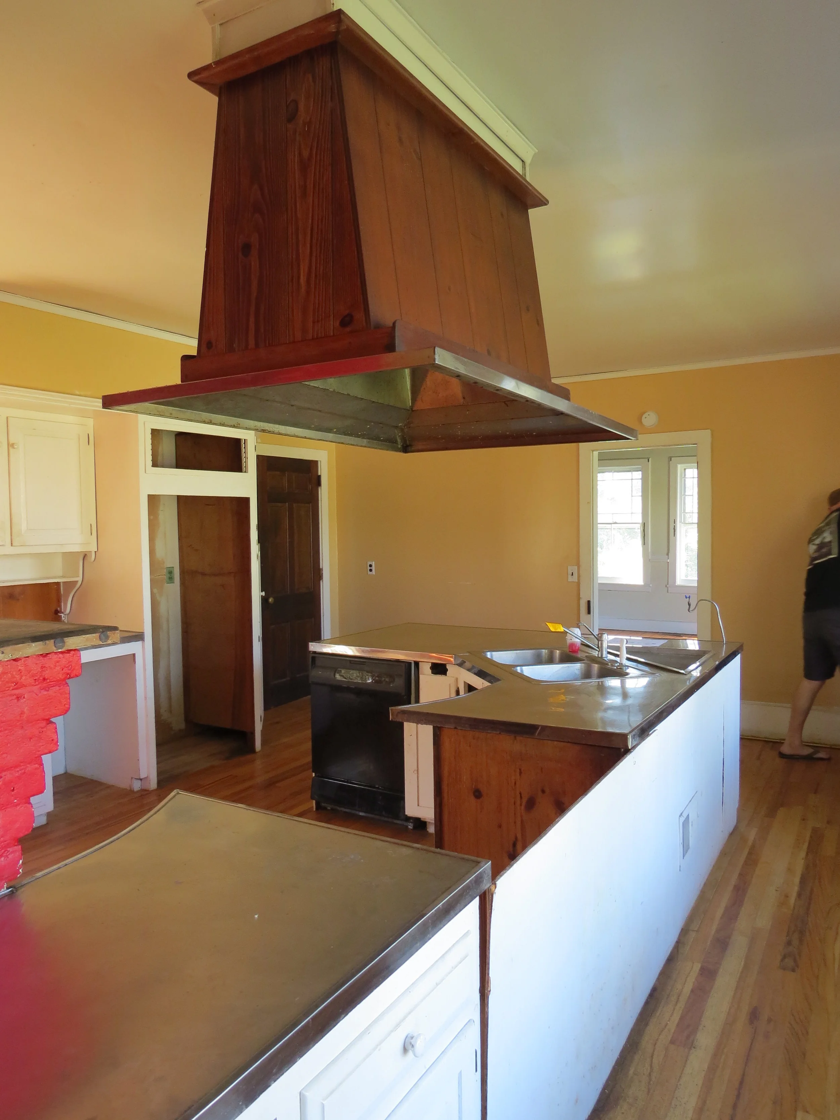CONTENT KITCHEN.
BEFORE + AFTER
The most immediate challenge of this space was the original, awkward layout. The range hood and center island stretched across the center of the room, causing a one-way in, one-way out configuration. The removal of an exterior, Courtyard access door allowed for a nearly 12 foot run of counter tops and cabinetry that was originally impossible.
Renovation project highlights include:
- Removal of the drywall drop ceiling, exposing the black beams
- Stripping the fireplace of the red paint to expose the natural brick finish.
- Custom 5x6 island and oak countertops
- DIY pine tonge and groove flooring installation
- Double wide entry door from dining room with reclaimed pocket doors






